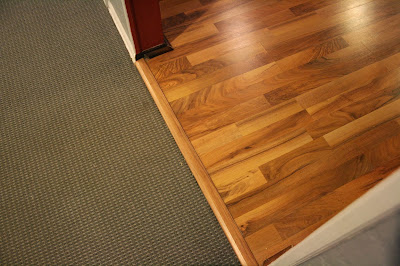Kitchen and Family Room: New Flooring
When the wall between our family room and kitchen see details here came down we had to deal with two different flooring, old carpet and newish laminate. The plan was to find the same laminate.. we found the box in the basement, how hard could it be? Harder than we thought.. that particular one had been discontinued.. and finding something similar was not an easy task.. Finding a flooring that was kind of close but not close enough would seem like a mistake.. so we decided to go different, this way it would seem like an intentional design choice.. I had always wanted a chocolaty dark floor.. The next thing to take into consideration was the transition between the two floors.. generally what is used it a T- Moulding, that strip you see in the above picture connecting the two floors together. Not the prettiest option. Pinterest to the rescue.. Adding tile to the mix would help to blend the two different brown together and there would be no awkward bump in t...










Love these abstract pieces! Great photos :) Hope to hear from you soon!
ReplyDeleteLove, Airish
Gorgeous Glance
http://www.airishabella.blogspot.com