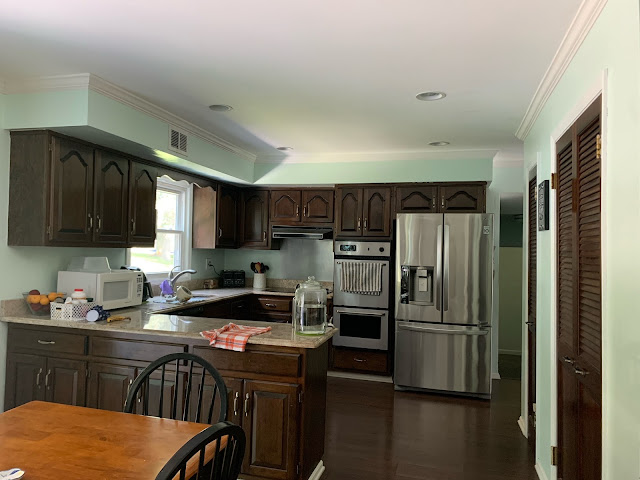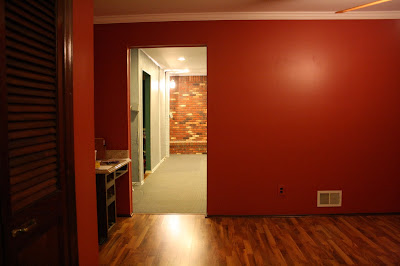lately

What has been going on? We have been living in chaos. We are getting our kitchen remolded. While this was something we had wanted to do when we first saw the house it was something that we just weren't mentally ready for. We have redone practically every room in the house as you can see here (the link is missing a couple of renovations so I should probably work on that) We have been in this house for over eight years now and have been talking about redoing the kitchen on and off for a couple of years. But it seemed too stressful an endeavor. Our house was built in the 1970 and this was the original kitchen and it was begging to be torn down. The dishwasher only washed sometimes. The stove only heated up in special sections. The floor was bubbling and I can go on. Work started towards the end of January and we are finally towards the tail end of it now. Finally. M's office is currently our kitchen/office/mudroom/pantry. This is what is started out looking like.. now it is ju...




