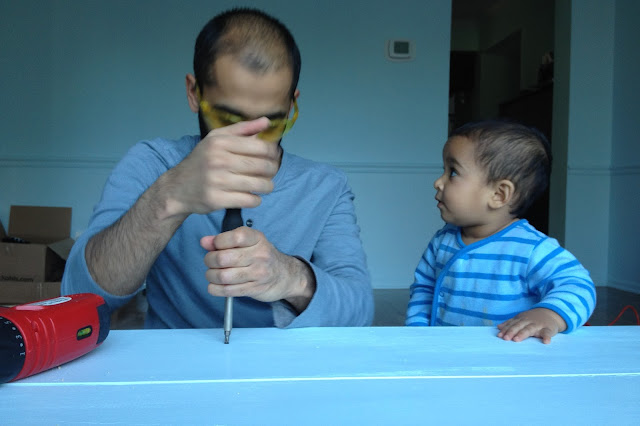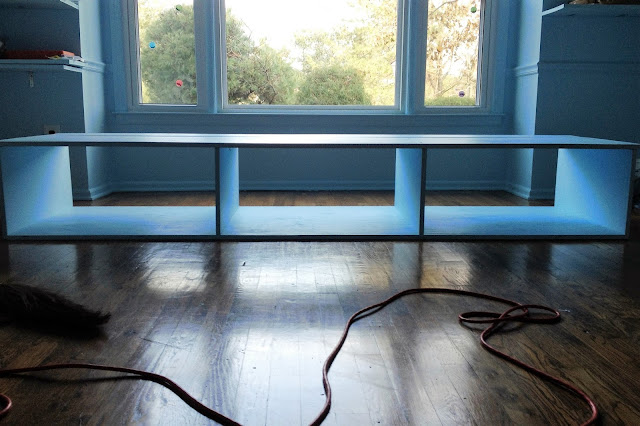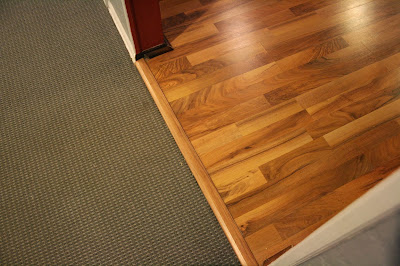The Formal Dinning Room Gets A New Job
This post has been long over due.. we started working on this project last winter.. it was sort of done by February.. it's still far from finished.. but I don't want to finish the room and fill it with furniture just to be done with it.. I want the process to be organic.. the room in the state it is right now serves the purpose we want right now.. the room as a lot of room for growth but we are not sure which direction we want to take it in.. hence the wait.. you'll see what I mean..
The room began as our formal dining room.. but we are not very formal dining room sort of people.. and I didn't want use it as a formal dining room because that's what it was supposed to be.. I wanted it to be a room we use, I wanted it to have a function..
M and I have dabbled in DIY's but we are not builders.. we did the basement loft after this project. At this point we were complete novices.. but we knew our strengths and weaknesses.. we made a point not to be over ambitious.. to keep things simple.. and we are glad we did. I have always wanted a window seat and my dream home always involved a library of sorts.. M needed an office space and he didn't want to be banished to the basement so what better use of this space than to turn it into an office/library.
The room began as our formal dining room.. but we are not very formal dining room sort of people.. and I didn't want use it as a formal dining room because that's what it was supposed to be.. I wanted it to be a room we use, I wanted it to have a function..
M and I have dabbled in DIY's but we are not builders.. we did the basement loft after this project. At this point we were complete novices.. but we knew our strengths and weaknesses.. we made a point not to be over ambitious.. to keep things simple.. and we are glad we did. I have always wanted a window seat and my dream home always involved a library of sorts.. M needed an office space and he didn't want to be banished to the basement so what better use of this space than to turn it into an office/library.
The plan looked something like this.. we spent a day.. I kid you not.. we spent 6 hours in the hardware store.. with the boys.. we had to take a lunch break just to clear our heads and calm the boys down before finally checking out.. it was on this day that we bought our new favorite tools a phrase I never thought I'd say.. I, an electric sander and M a jig saw..
The walls had layers or different colors of paints creating a textured wallpapers look which is where my fancy new sander can in handy :D We primed and then came the question of paint. As DIYers I think creatively using what you already have is what is what DIYing is all about.
We had left over some beautiful dark blue from the table we had DIYed earlier and later even used on the boys loft. A little of that mixed with a lot of white and voila
I had long been obsessing on Pinterest over these room where everything was painted the same color to give it a built in type look.. like here and here and I had to have it..
Here went the table top for M's desk.. we got some beautiful wooden legs from Home Depot and a sheet of acrylic to protect the wood.
We were so exhausted by the end of this project we vowed to never DIY ever again... I bought my window seat cushion online and hit JoAnn's to find the perfect fabric.. so not easy!
AveryLee Designs stitched a beautiful cover with some small coordinating pillows while I kept an eye on the Home Good pillow section for a few large yellow ones to throw into the mix.. We got our gray and yellow storage boxes from Ikea and I brought out all my books and knick knacks collected while travelling.. still a lot of empty spaces which I guess means lot more travelling to do :)
Now while the right side of the room is complete the rest of the room remains bare.. we are still not sure what other purpose we want to room to serve.. I'm thinking maybe maybe a buffet table with some more drawers and cabinets.. can never have enough storage... and maybe a tall cabinet.. not sure..
We hung up M's beloved air plane in one corner.. and I'm thinking I can get this print framed for him. Looking forward to see how this room will evolve over time.

























What a difference! Wonderful what a little hard work can do for a room!
ReplyDeleteOh, Hena! It looks absolutely fantastic! I am so impressed with your work! And your fortitude! 6 hours at Home Depot with the kids! But very sweet that they wanted to help Dad:)
ReplyDeleteOMGosh! You two are freakin' awesome! LOVE the transformation.
ReplyDeleteWhat a gorgeous transformation!!! I love the reading window and the room looks so cozy and comfortable now!! Great job!
ReplyDeleteTina
www.justatinabit.com
The room looks awesome!
ReplyDeleteGreat makeover...usable for your family now.
ReplyDeleteLove it! And I too believe makeovers should take time - a year in the making actually seems a little quick for how far you truly have come on this project. I think it would take us a couple of years. But we're bad and start one project and move to another before we are finished with the first. We do find if we let ideas simmer and build over time we like the end result that much more. Can't wait to see what you do with the rest of it. And I love the print you are thinking of - that's my favorite of your photos!
ReplyDeleteOh wow, I love the built-in look! We're not formal dining people either. I'd rather have the storage and function as well.
ReplyDeleteI live the blue and built-ins. The space looks so bright and cozy!
ReplyDeleteWOW! The difference is remarkable! I love, love, love what you guys did!
ReplyDeletethat's so exciting!
ReplyDeleteHave a great week!
Animated Confessions
i love the dining room beacouse of the color and kind of decoration. It looks like a perfect piece of interior.
ReplyDeletexxx
mari
www.ilovegreeninspiration.com
so so so beautiful! our dining room is a dining room with the upright piano so there is at least two functions. We aren't formal dining room people either. I love the blue!!
ReplyDeleteStunning. Great job!
ReplyDeleteWow, I am impressed! What a beautiful space this turned out to be. You must love it.
ReplyDeleteWow you have done a lovely job! I love that big beautiful window!
ReplyDeleteWhat a brilliant renovation job! I love the window seat area - that's better than a dining room any day of the week! :) I have the same white and gold world map on my wall by the way!
ReplyDeleteGabrielle | A Glass Of Ice
x
I couldn't keep up with the post, nevermind the job, but good on ya.
ReplyDeleteThe room looks fabulous! Love the blue walls :)
ReplyDeleteOh, wow! It looks terrific, Hena. I love the color on the walls and what beautiful flooring. I love seeing your projects and also just your house itself, it seems like a really nice house. You guys did really well with this project!
ReplyDeletewhat an amazing transformation! wow!!!
ReplyDeleteElle took the words right out of my mouth! WOW! Such a great transformation.
ReplyDeleteChristina
www.cityloveee.blogspot.com
Beautiful job! The hard work really paid off!
ReplyDeleteGod bless,
XO, Claire
Http://www.littlemissfashionqueen.com
wow!! you completely transformed it!
ReplyDeletewww.footnotesandfinds.com
Wow, what an amazing transformation. The blue is beautiful.
ReplyDeletelooks so great so far - great job! maybe include a casual eating space on the other side of the room?
ReplyDelete