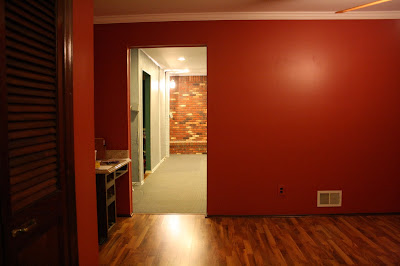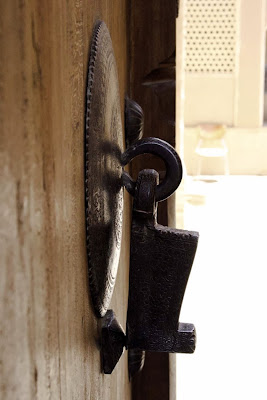Kitchen and Family Room: Renovations

We are into day nine of our renovations.. we lost a few days due to the Thanksgiving Holidays... we hopefully have only a few days of work left though.. phew. Here's a look at what we started with and where we are now.. So, we started with this wall... the wall divided our kitchen and our family room. While both spaces are large I hated the idea of not being able to keep an eye on D.. and with another one on the way.. I think the open space would just make life easier.. and just think about how wonderful it would be to be able to entertain in an open floor plan. This is the view from our kitchen. Now looking at the same wall from the family room. To the right, the green room is what would be a formal living room. Notice the faux wood pillars along the wall, outdoor lantern lights hang off them.. the walls are a faux textured plaster like pattern.. now the interesting part.. the faux texture was not something that was painted on, instead they are plastic like panels nail





