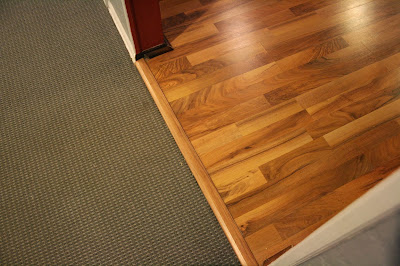Kitchen and Family Room: New Flooring
When the wall between our family room and kitchen see details here came down we had to deal with two different flooring, old carpet and newish laminate. The plan was to find the same laminate.. we found the box in the basement, how hard could it be? Harder than we thought.. that particular one had been discontinued.. and finding something similar was not an easy task.. Finding a flooring that was kind of close but not close enough would seem like a mistake.. so we decided to go different, this way it would seem like an intentional design choice.. I had always wanted a chocolaty dark floor.. The next thing to take into consideration was the transition between the two floors.. generally what is used it a T- Moulding, that strip you see in the above picture connecting the two floors together. Not the prettiest option. Pinterest to the rescue.. Adding tile to the mix would help to blend the two different brown together and there would be no awkward bump in the floori




darò un'occhiata al sito
ReplyDeleteWow! That is a beautiful shot! <3
ReplyDeleteBeautiful; that use of the blue is amazing.
ReplyDeleteI am shocked because I live near Ottawa and recognize the church. There is an even grander Notre Dame in Montreal.
ReplyDeletethat's lovely, the ceiling looks beautiful! xx
ReplyDeletewow it actually looks just like the one ion france!!
ReplyDeletestunning images hena!
xO!
www.thehautecookie.com
-Facebook-
www.facebook.com/TheHauteCookie
-Twitter-
www.twitter.com/thehautecookie
-Instagram-
www.instagram.com/thehautecookie/
Wow, stunning!
ReplyDelete-Kati
Almost Stylish
Congratulations on your work, I love the photos!!kiss
ReplyDelete💚💚💚
What a beautiful piece!
ReplyDeleteJill
Doused In Pink
Pretty, I love that blue ceiling
ReplyDeleteWhat a beautiful picture!
ReplyDeleteBeautiful shot. Love the way you've captured the details in the vaulted ceiling
ReplyDeleteSxx
www.daringcoco.com